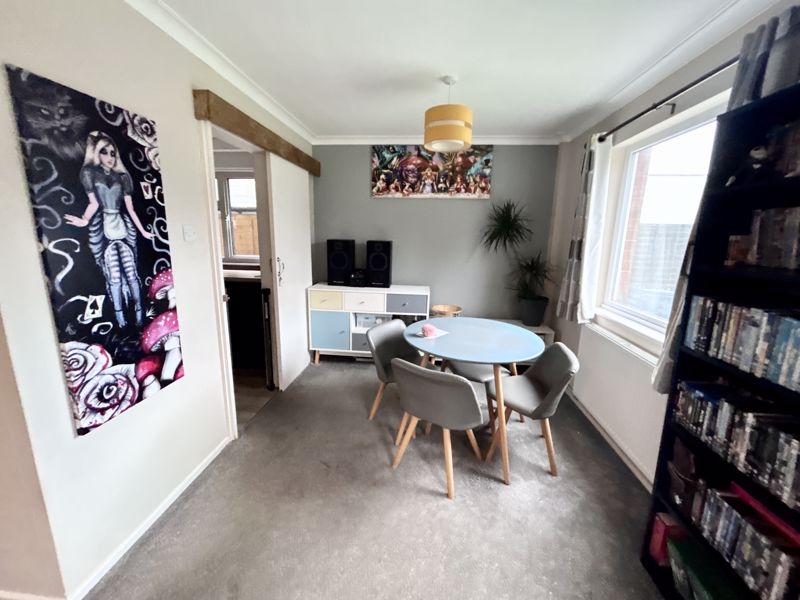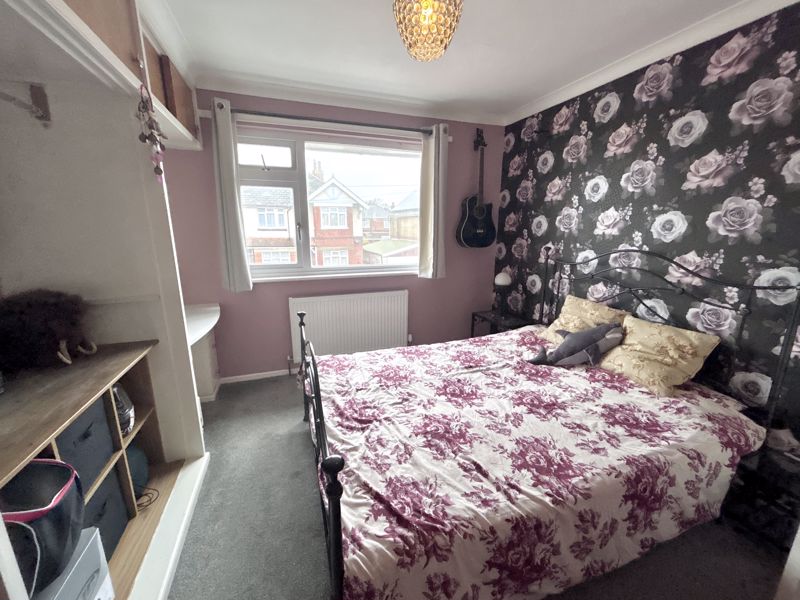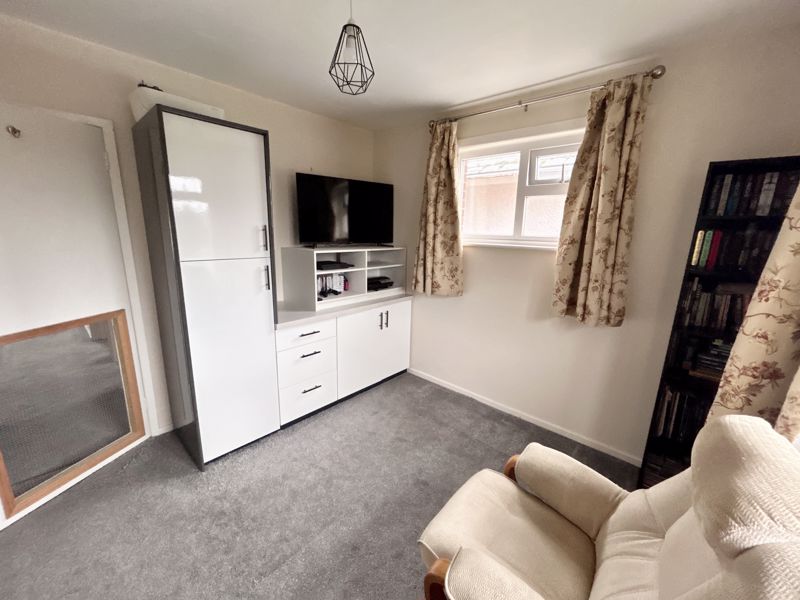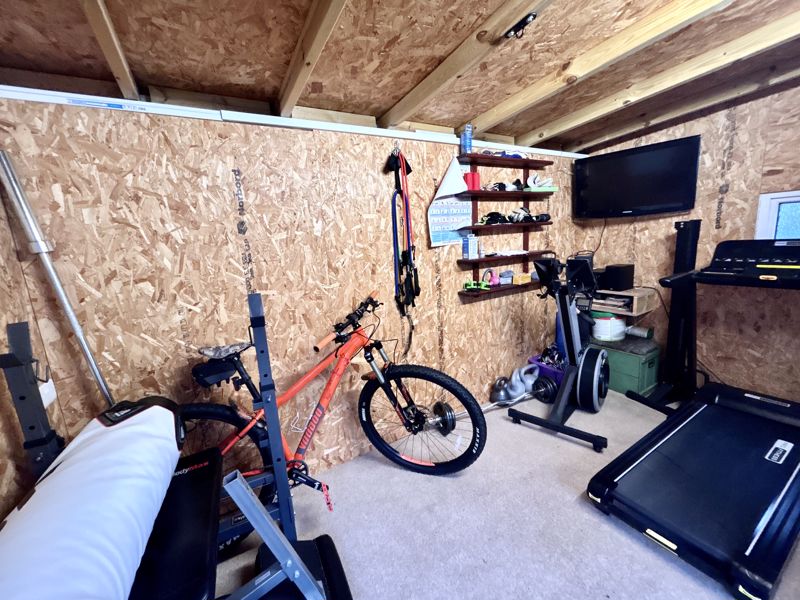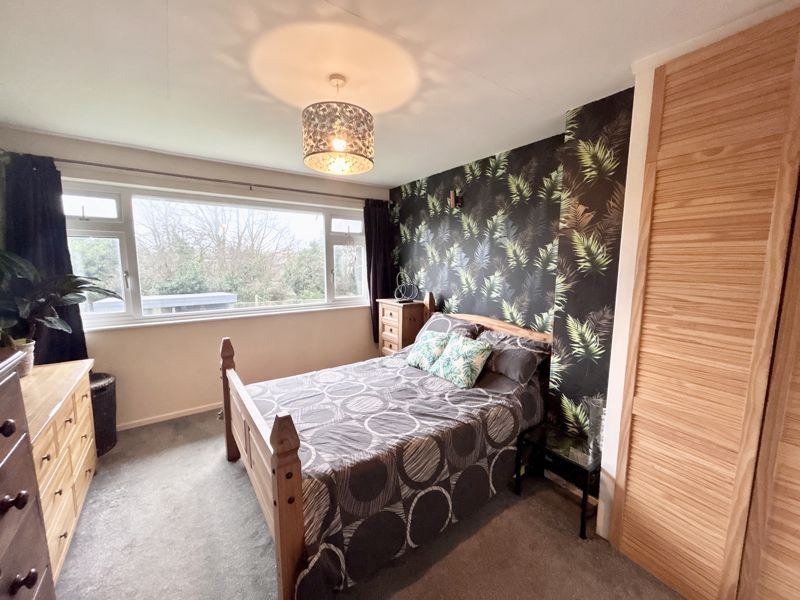Duncroft Gardens, Shanklin £299,950
Please enter your starting address in the form input below.
Please refresh the page if trying an alernate address.
- 3 BEDROOMS
- SEMI-DETACHED HOUSE
- CLOSE TO SCHOOLS, SHOPS & TOWN CENTRE
- OUTBUILDING IDEAL FOR STUDY/STUDIO/GYM
- GARAGE
- OFF-ROAD PARKING
- GAS CENTRAL HEATING & DOUBLE GLAZING
This spacious 3 bedroom semi-detached house is located in a quiet residential area in Shanklin, within walking distance to local schools, shops, Shanklin town centre & sandy beaches. The property consists of a spacious living/dining room, modern-fitted kitchen, Three double bedrooms, shower room & seperate WC. Outside offers a good-sized garden & patio area including carp pond & outbuilding with decking & & electric ideal for a study space or gym. Other benefits of the property includes an internal garage, driveway for three vehicles, side access, gas central heating & double glazing. This is the perfect family home!!
Rooms
Entrance Porch - 6' 3'' x 4' 3'' (1.9m x 1.3m)
Vinyl flooring. Double glazed windows to front and side aspect.
Entrance Hallway
Carpet flooring. Understairs storage with boiler, fuse box & meters.
Lounge/Diner - 14' 5'' x 21' 1'' (4.39m x 6.42m)
Carpet flooring. Feature fireplace with fitted log effect fire. Two double glazed windows to rear aspect & door. Two radiators.
Kitchen - 9' 10'' x 8' 6'' (3m x 2.6m)
Laminate flooring. Modern-fitted kitchen with wall base fitted units. Electric hob & cooker. Space for white goods. Double glazed windows to side aspect & door leading on to the garden.
Landing
Carpet flooring. Double glazed window to front aspect.
Bedroom 1 - 10' 10'' x 11' 6'' (3.3m x 3.5m)
Carpet flooring. Built-in wardrobe. Double glazed window to front aspect. Radiator.
Bedroom 2 - 13' 1'' x 10' 10'' (4m x 3.3m)
Carpet flooring. Built-in wardrobe. Double glazed window to rear aspect & radiator.
Bedroom 3 - 9' 10'' x 9' 10'' (3m x 3m)
Carpet flooring. Two double glazed windows to rear & side aspect. Radiator.
Shower Room - 5' 3'' x 6' 3'' (1.6m x 1.9m)
Laminate flooring. Walk in shower. Sink basin. Heated towel rail. Two Single glazed window to side aspect.
WC - 6' 3'' x 2' 7'' (1.9m x 0.8m)
Laminate flooring. WC. Single glazed window to side aspect.
Garage - 16' 9'' x 9' 9'' (5.11m x 2.97m)
 3
3  2
2  2
2Request A Viewing
Photo Gallery
EPC

Floorplans (Click to Enlarge)
Nearby Places
| Name | Location | Type | Distance |
|---|---|---|---|
Shanklin PO37 7JJ
Red Squirrel Property Shop Ltd

Newport Office, 11b Holyrood House, St Thomas Square, Newport, PO30 1SN
Tel: 01983 521212 (opt 1) | Email: enquiries@redsquirrelpropertyshop.co.uk
Properties for Sale by Region | Properties to Let by Region | Cookies | Privacy Policy
©
Red Squirrel Property Shop. All rights reserved.
Powered by Expert Agent Estate Agent Software
Estate agent websites from Expert Agent

.jpg)
.jpg)




.jpg)





.jpg)
.jpg)




.jpg)





 Mortgage Calculator
Mortgage Calculator.jpg)
.jpg)
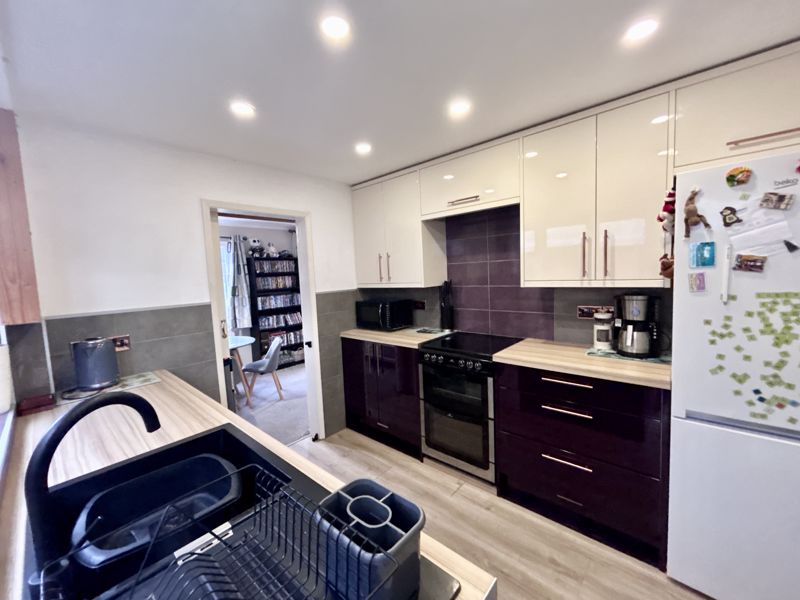
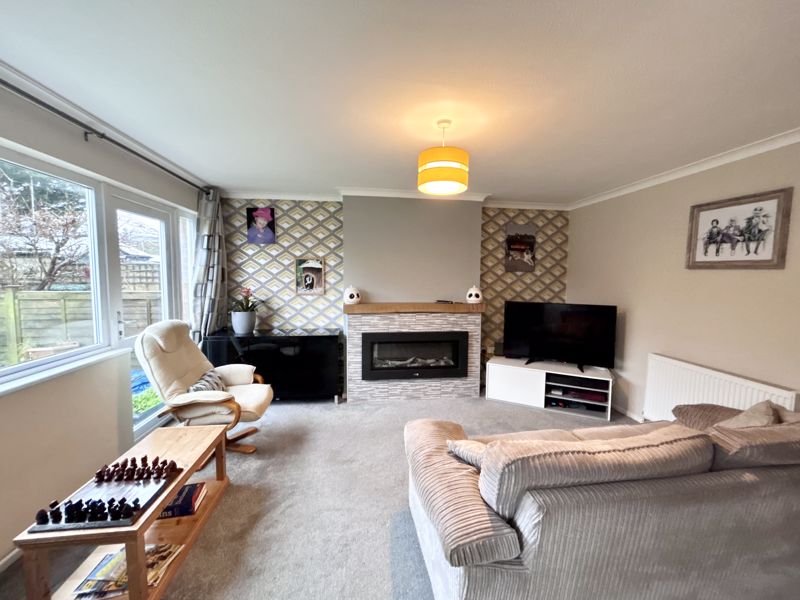
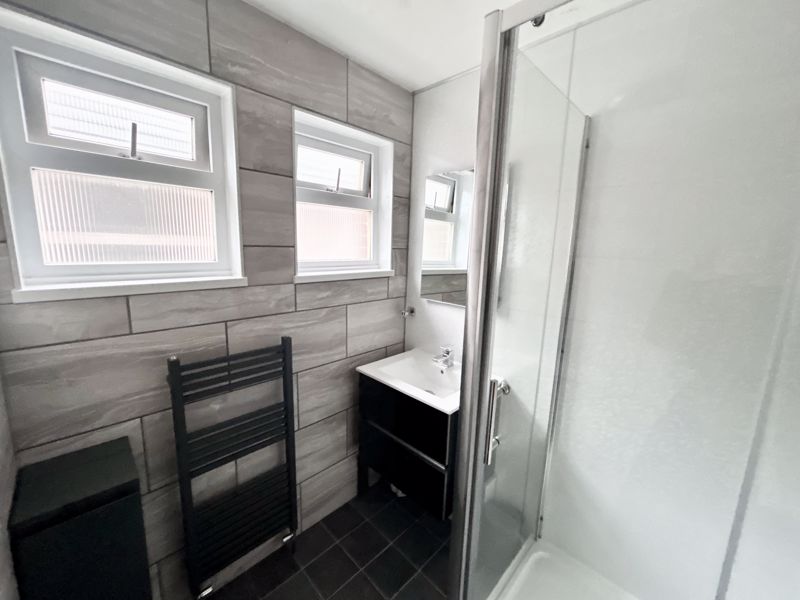
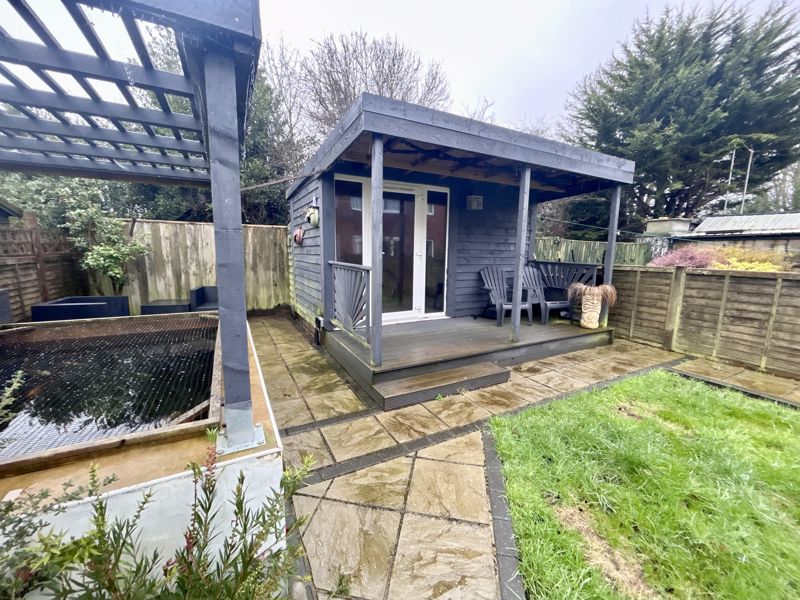
.jpg)
